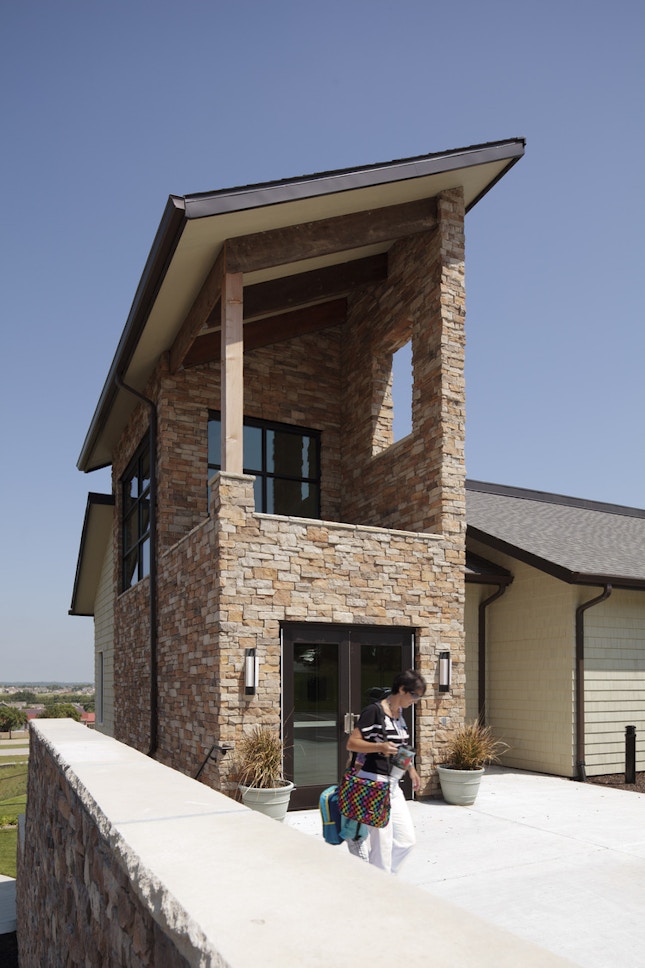
As part of a design-build team, SFS master planned and designed the adaptive reuse of a former automobile barn to create a modern church facility that supports the congregation’s worship, fellowship and education needs. Working closely with Trinity’s building team and other key stakeholders, our design team provided a detailed analysis of the existing building and site to determine limitations and identify opportunities. Solutions to key structural and site issues were developed for the facility to achieve the congregation’s goals.
The renovation transformed the building shell into a sacred space that accommodates the growing congregation. Working within the constraints of the existing structure, the design solution provides multifunctional spaces to accommodate worship, an early childhood center, child and youth ministries, and adult education. Each level has an at-grade entry, which allows the early childhood center on the lower-level direct access to the outdoor play area and drop-off/pick-up area. Salvaged timbers from the building were used as structure for a new entry stair tower, floor infill, stair treads and a large exterior cross that provides a visible reminder of the building’s new identity.
Our Team
-


Kelly Stindt AIA, LEED AP BD+C, WELL AP
Principal
Our Services
- Facility Assessment
- Concept Design
- Interior Design
- Construction Administration
- Programming
- Architectural Design
- Site Assessment
- Master Plan - Campus
- Capital Campaign Support
- Master Planning









