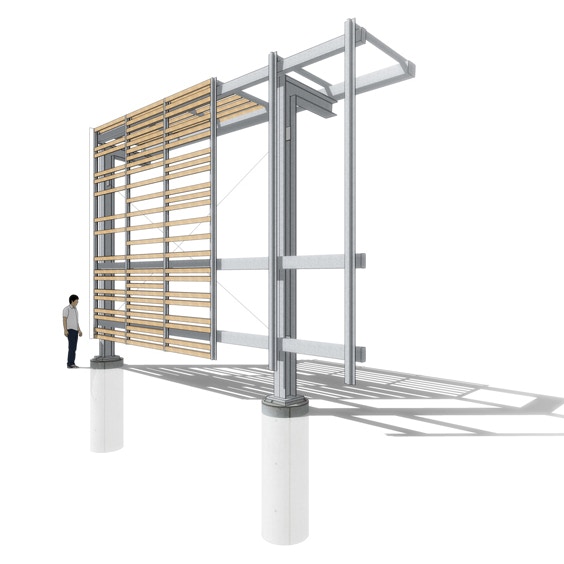
A multi-disciplined team of designers, engineers and specialty consultants led by SFS Architecture transformed an existing public works complex into a functional, energy efficient campus for the City of Grandview, Missouri's Parks and Public Works departments. The new facility replaces two inefficient and obsolete facilities serving each of the departments while making a positive impact on the community.
Because there is parkland and a residential neighborhood abutting the project site, the project team gave significant consideration to the appearance of the new facility. The extra thought resulted in the design of a facility that presents a pleasant, finished appearance to the park and residential areas, with a safe and functional workspace on the interior.
The new administration building includes offices, crew rooms, meeting and file storage rooms, as well as a locker room and lunchroom facility. While each department’s offices and crew workrooms are clustered together, there is a physical separation between department areas so each can maintain a sense of identity. Wherever possible, shared use features were provided, including locker room, lunchroom, meeting and mudrooms to eliminate duplicated spaces.
The project team also divided the new shop building into two general areas, one for each department. However, the building was configured so that the two departments can share equipment, tools and space as needed. Together with the administration building, fueling station and salt-storage building, the various structures form a compound that provides convenience and a far higher level of security than what previously existed. The rest of the site has been planned for future improvements, more efficient use of the limited space available, and to better accommodate winter maintenance operations and seasonal community-wide clean-ups.
Building efficiency was emphasized throughout the design process, beginning with the shape and orientation of buildings and major building systems used. A shed-type roof and clerestory configuration provide natural lighting to all work areas. The shed roofs are low maintenance, and their white finish reflects the sun’s energy to reduce cooling costs. A brise soleil sunshade structure allows daylight to enter the buildings while reducing heat gain.

The building was designed to LEED Silver certification requirements. Sustainable features include extensive use of daylighting supplemented by high-efficiency lighting, natural ventilation at vehicle maintenance bays, high-reflectivity energy star roofing, high-efficiency HVAC systems, low-flow fixtures, insulated low-E glazing, recycled and regionally-sourced materials.
Our Team
-


Kerry Newman AIA, LEED AP
Senior Principal
-


Kelly Stindt AIA, LEED AP BD+C, WELL AP
Principal
-


Derek McMurray
Senior Designer, Senior Associate
Our Services
- Feasibility Study
- Facility Assessment
- Sustainable Design
- Concept Design
- Community Engagement
- Construction Administration
- Programming
- Architectural Design
- Site Assessment
- Space Needs Analysis
- Preliminary Cost Estimating
- Master Plan - Building
- LEED Documentation
- Bidding Administration
- Master Planning






